林泽宇之外建筑设计...
2025-10-16
胡焕智回形针(江西)设...
2025-10-13
骆珊珊旭晨齐建构设...
2025-09-28
阿木M&D23设计创始...
2025-08-29
理享设计联合创始人...
2025-08-25
余安设计创始人张安...
2025-08-23
邱小丹优梵设计创始...
2025-08-22
陈娟爱维空间设计创...
2025-08-16
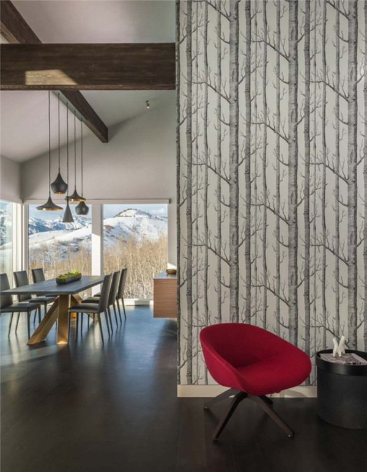
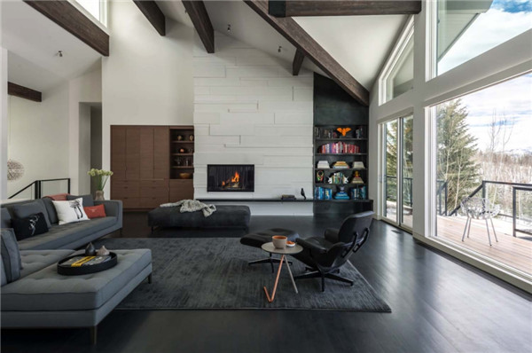
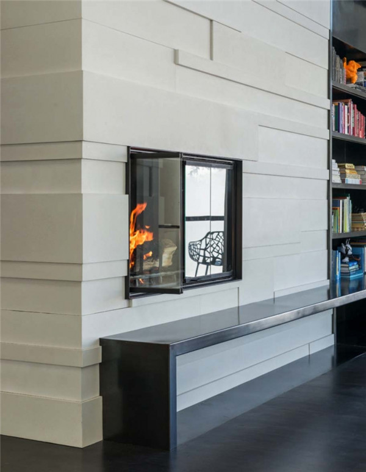
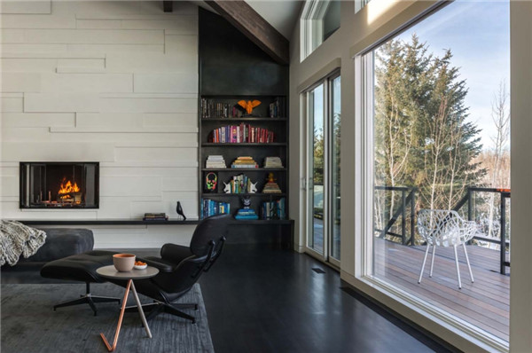
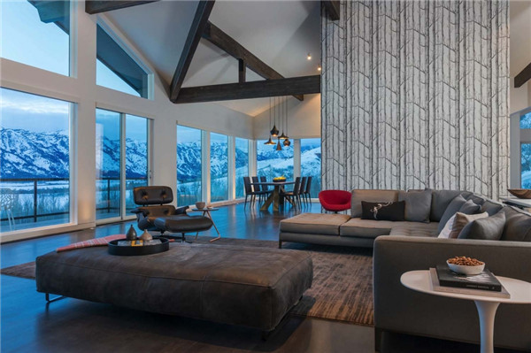
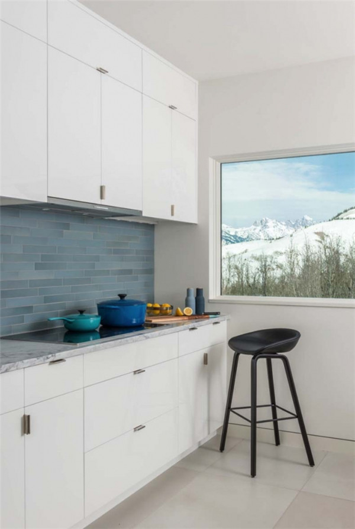
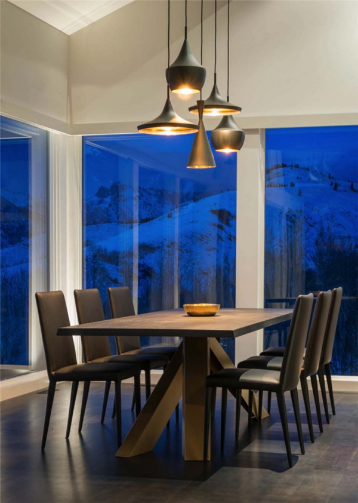
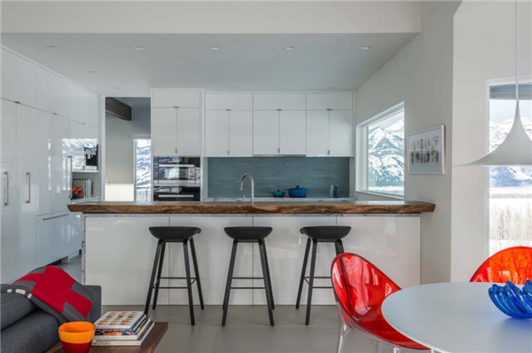
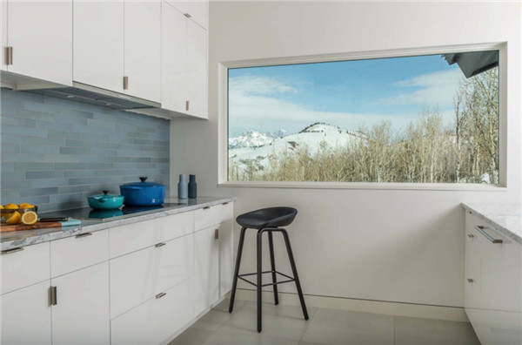
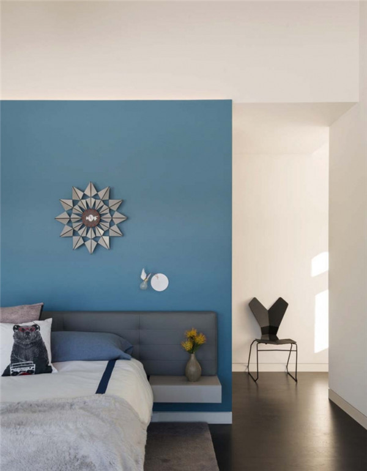
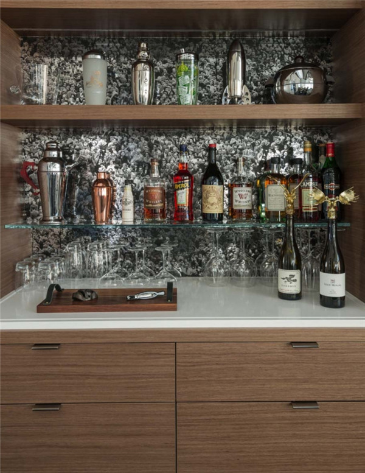
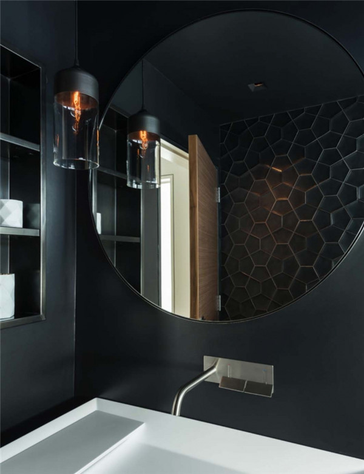
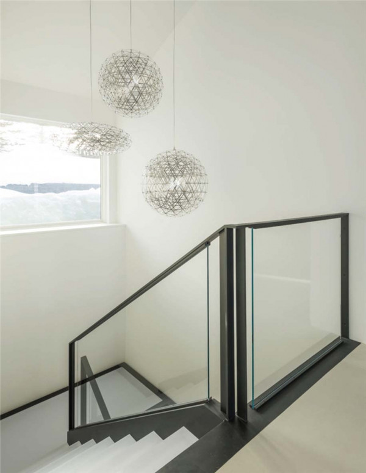
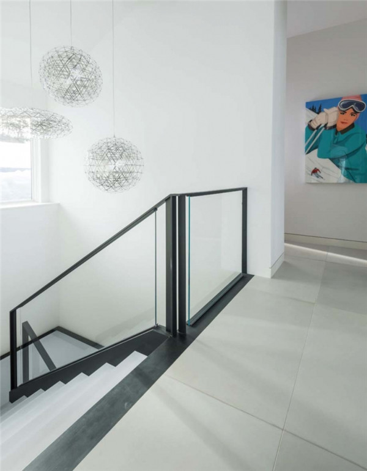
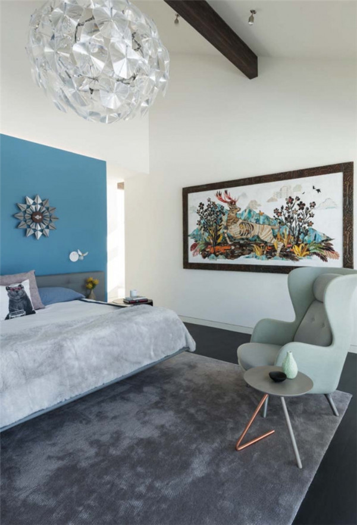
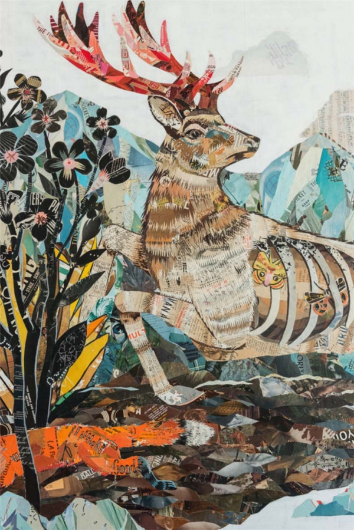
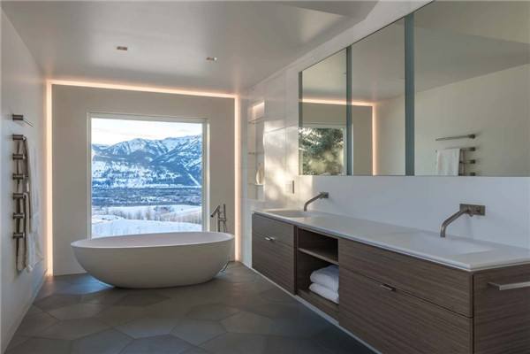
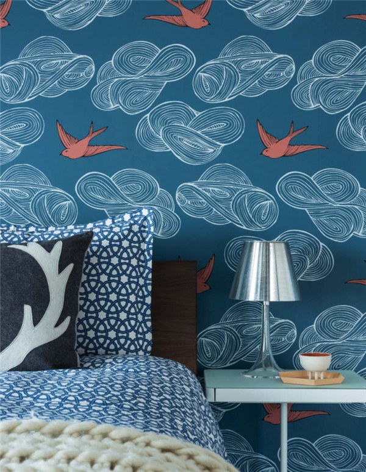
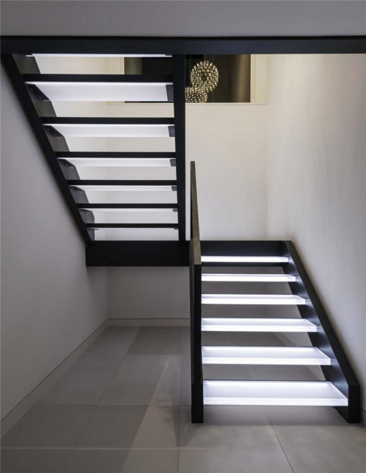
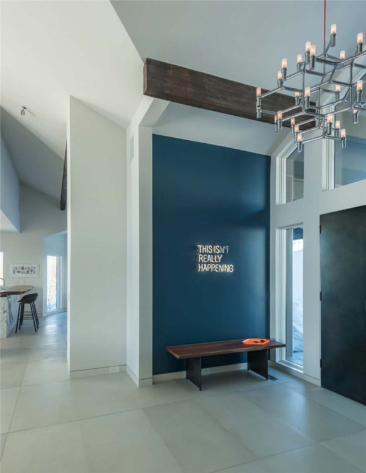
Designed by Carney Logan Burke Architects, this modern mountain vacation home is nestled on a butte overlooking the valley and adjacent mountain ranges in Jackson, Wyoming. The homeowners are a couple from San Francisco who wanted a relaxing getaway home. The residence was originally constructed in 1992, considered contemporary for its time, it boasted high ceilings, natural light and an indoor-outdoor connection. Since the structure already had great bones, it made the renovation process less daunting. Collaborating with the homeowners, the design team transformed the home, infusing Scandinavian and British design influences. The renovation process entailed stripping out all fixed interiors finishes: drywall, wall-to-wall carpeting, millwork, built-in concrete sofas and tile flooring.
The main level was given new drywall, structural beams were stained in a dark hue to compliment the new ebony stained white oak flooring. The main living room wall was clad in custom concrete tiles in varying lengths and widths. This helped to add depth and to create a new, visually attractive firebox surround. On this same wall, the spaces were repurposed in order to accommodate custom designed steel shelving and a built-in bar. Brand new windows were installed throughout the home to not only replace failing windows but to maximize the mountain vistas.
“On the exterior, a matte black standing seam metal roof replaced the cedar shake, new cedar siding was installed and the existing garage doors were clad in zinc panels,” states the architects. The landscaping was given a complete overhaul, boasting new outdoor spaces, such as a water feature, fire pit, porches and planting beds.